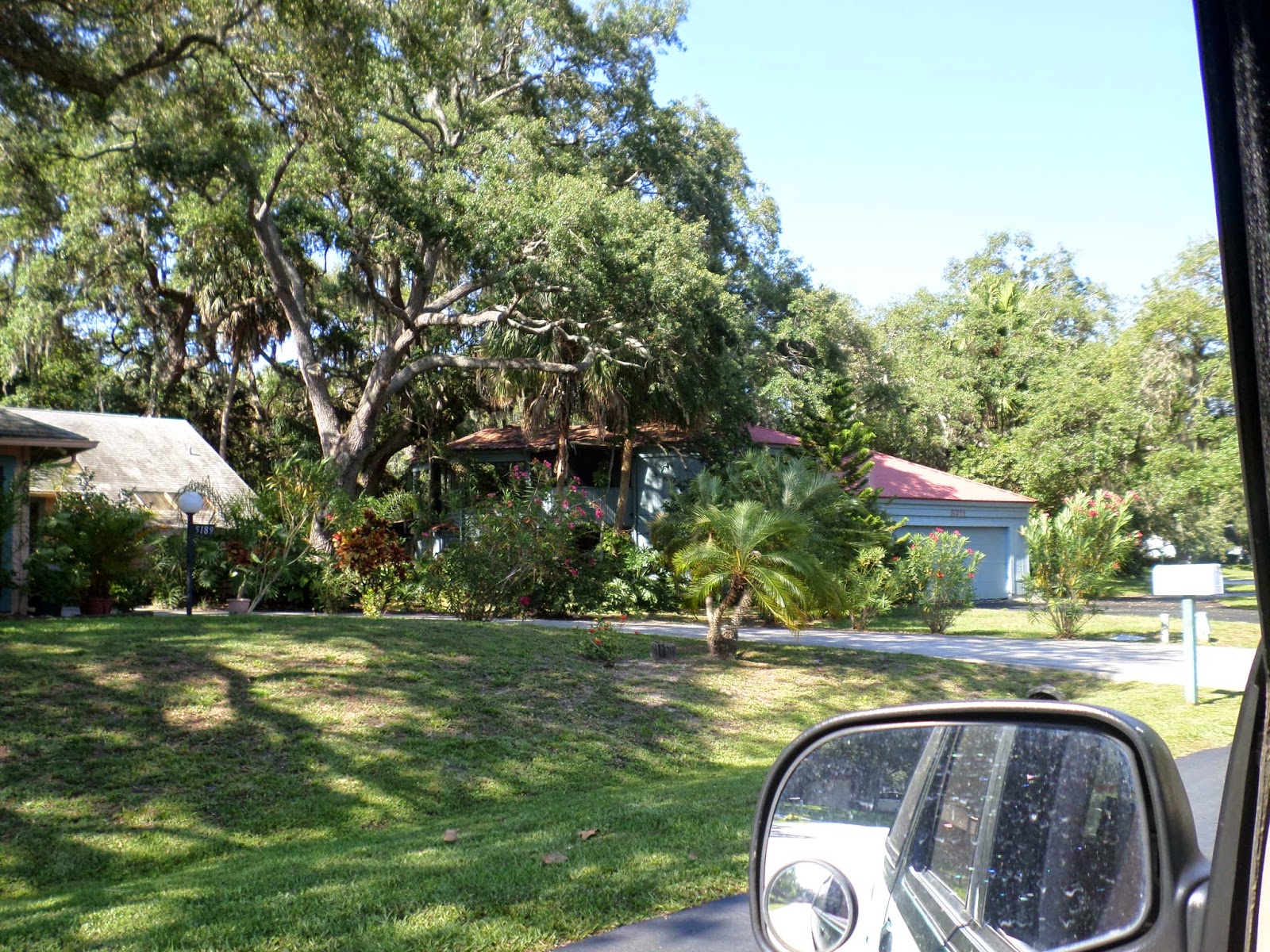The Denoux Residence
Sarasota, Florida
The wooden walkway from the circular drive at the
front of the property to the front door.
Notice the sentinel lighting along the way.
The wooden walkway that courses from the circular driveway to the front door.
It passes between a door to the garage on the left which you cannot see in this
picture and a door to the right that goes into the back area of the kitchen.
The side elevation. Here you see the balcony which is off the Master Bedroom. It covers the front porch at the front door of the residence. Inside you can see the railing (same detailing as the one outside) that goes along the walkway from the top of the stair to the Master Bedroom. At the top of the stair was a place for reading - a place to be part of it all and away from it all at the same time.
The North Elevation of the house. The house on this end
opened up to a shady clearing in the woods.
The fireplace wall with the huge tree and chimney pipe
visible through the clerestory window.
Looking at the fireplace wall from the kitchen. The kitchen counter is directly ahead. Notice how the building pinches in on both sides between the kitchen and the living area. The front door enters the residence across from the stair and at the left. The distance between the door and the stair is the foyer which is under an overhead walkway from the top of the stair to the master bedroom over the kitchen.
Looking down from the balcony off the
Master Bedroom to the front walk when
it coures between the garage on the right
and the back door on the left.










